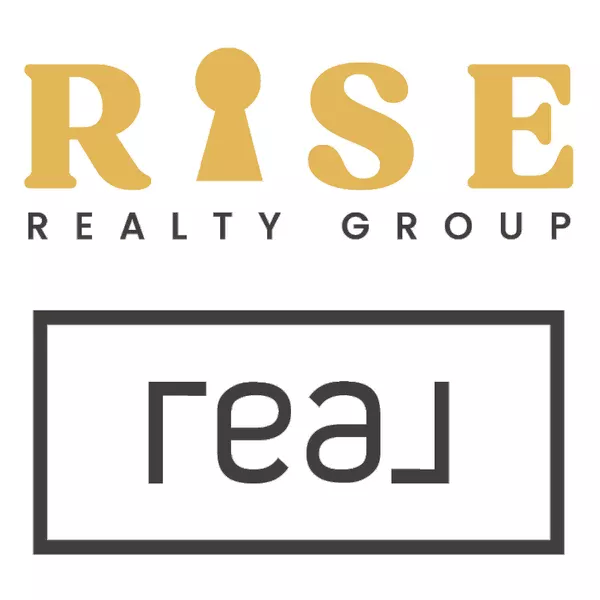$462,000
$459,000
0.7%For more information regarding the value of a property, please contact us for a free consultation.
3 Beds
2 Baths
1,700 SqFt
SOLD DATE : 04/11/2025
Key Details
Sold Price $462,000
Property Type Single Family Home
Sub Type Cape Cod
Listing Status Sold
Purchase Type For Sale
Square Footage 1,700 sqft
Price per Sqft $271
MLS Listing ID 20250012259
Sold Date 04/11/25
Style Cape Cod
Bedrooms 3
Full Baths 2
HOA Y/N no
Originating Board Realcomp II Ltd
Year Built 1989
Annual Tax Amount $4,491
Lot Size 4.650 Acres
Acres 4.65
Lot Dimensions 482x588x382x792
Property Sub-Type Cape Cod
Property Description
Charming Cape Cod Retreat with Scenic Views on a private road!
Nestled on over 4.5 acres, this Cape Cod-style home at 8716 and 8718 Currie Road offers 3 bedrooms and 2 bathrooms across two parcels (IDs: A00111200021 & A00111200022). The open floor plan features a kitchen with modern appliances, flowing into a living area with a cozy fireplace. The main-level master suite provides a private retreat, complemented by new carpeting. Recent updates include central air conditioning (2023), and new windows and doorwalls (2021). An invisible fence ensures pet safety.
Upstairs, a second bathroom with a new skylight (2022) fills the space with natural light, and a convenient second-floor laundry room adds to the home's functionality. Enjoy picturesque views of woodlands, two ponds, and fruit trees from various vantage points. Well-maintained walking trails wind through the property, offering a personal retreat for outdoor enthusiasts. This property falls within the South Lyon Community School District.
Location
State MI
County Washtenaw
Area Salem Twp
Direction Turn east on private road from Currie Rd- is next to train tracks. Go toward end of road, house is on the right.
Rooms
Kitchen ENERGY STAR® qualified dryer, ENERGY STAR® qualified washer, Water Purifier Owned, Dishwasher, Free-Standing Gas Oven, Free-Standing Gas Range, Free-Standing Refrigerator, Microwave, Stainless Steel Appliance(s)
Interior
Hot Water Electric
Heating Baseboard, ENERGY STAR® Qualified Furnace Equipment, Forced Air
Cooling Attic Fan, Central Air, Wall Unit(s)
Fireplaces Type Natural
Fireplace yes
Appliance ENERGY STAR® qualified dryer, ENERGY STAR® qualified washer, Water Purifier Owned, Dishwasher, Free-Standing Gas Oven, Free-Standing Gas Range, Free-Standing Refrigerator, Microwave, Stainless Steel Appliance(s)
Heat Source Electric
Exterior
Exterior Feature Lighting
Parking Features Attached
Garage Description 2 Car
Waterfront Description Pond
Roof Type Asphalt
Porch Deck, Porch
Road Frontage Private, Dirt
Garage yes
Building
Lot Description Native Plants, Wetland/Swamp, Wooded, Water View
Foundation Crawl
Sewer Septic Tank (Existing)
Water Well (Existing)
Architectural Style Cape Cod
Warranty No
Level or Stories 2 Story
Additional Building Shed
Structure Type Vinyl
Schools
School District South Lyon
Others
Tax ID A00111200021
Ownership Short Sale - No,Private Owned
Acceptable Financing Cash, Conventional
Listing Terms Cash, Conventional
Financing Cash,Conventional
Read Less Info
Want to know what your home might be worth? Contact us for a FREE valuation!

Our team is ready to help you sell your home for the highest possible price ASAP

©2025 Realcomp II Ltd. Shareholders
Bought with EXP Realty
"My job is to find and attract mastery-based agents to the office, protect the culture, and make sure everyone is happy! "
![<!-- Meta Pixel Code --> !function(f,b,e,v,n,t,s) {if(f.fbq)return;n=f.fbq=function(){n.callMethod? n.callMethod.apply(n,arguments):n.queue.push(arguments)}; if(!f._fbq)f._fbq=n;n.push=n;n.loaded=!0;n.version='2.0'; n.queue=[];t=b.createElement(e);t.async=!0; t.src=v;s=b.getElementsByTagName(e)[0]; s.parentNode.insertBefore(t,s)}(window, document,'script', 'https://connect.facebook.net/en_US/fbevents.js'); fbq('init', '1284919532295863'); fbq('track', 'PageView'); <noscript><img height="1" width="1" style="display:none" src="https://www.facebook.com/tr?id=1284919532295863&ev=PageView&noscript=1" /></noscript> <!-- End Meta Pixel Code -->](https://cdn.chime.me/image/fs/cmsbuild/202446/14/h200_original_d4e1b453-2a6b-4315-891c-b0c8b18c3a51-png.webp)
