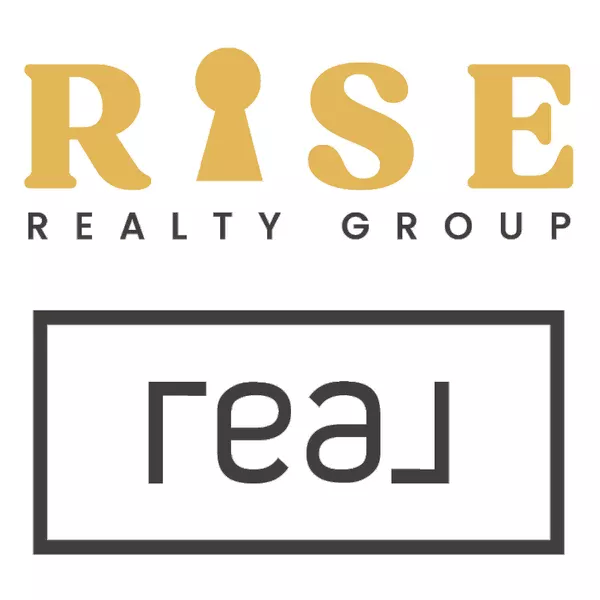$291,000
$284,900
2.1%For more information regarding the value of a property, please contact us for a free consultation.
2 Beds
2 Baths
1,502 SqFt
SOLD DATE : 04/21/2025
Key Details
Sold Price $291,000
Property Type Condo
Sub Type Ranch
Listing Status Sold
Purchase Type For Sale
Square Footage 1,502 sqft
Price per Sqft $193
Subdivision Hillside Estates Occpn 351
MLS Listing ID 20250014579
Sold Date 04/21/25
Style Ranch
Bedrooms 2
Full Baths 2
HOA Fees $355/mo
HOA Y/N yes
Originating Board Realcomp II Ltd
Year Built 1985
Annual Tax Amount $2,904
Property Sub-Type Ranch
Property Description
Highly sought after ranch floor plan in Hillside Estates! This well maintained two bedroom end unit has 2 bedrooms and 2 full baths, along with a partially finished basement for more space and storage. Private patio area to the backyard for relaxing or barbecuing. Lots of beautiful perennial plantings that will be blooming soon. So many structural updates~~~~ Roof (whole building) 2024, Furnace, A/C, water heater in 2019, Whole house surge protector in 2024, Primary Bathroom in 2016, Full Bathroom in 2018. Stove, refrigerator, microwave in 2021. Kitchen has large pantry for abundant storage. Condo exterior is brick and cement fiber. Exterior and screen patio doors recently replaced, along with front screen door. Duct cleaning in 2023. Carpets freshly cleaned. All appliances included in the sale and immediate occupancy. Buyer's agent to verify all information and measurements.
Location
State MI
County Oakland
Area Farmington Hills
Direction From Grand River, turn north onto Drake Rd. Turn east onto Hillside Drive. Condo is on the right hand side of street.
Rooms
Basement Partially Finished
Kitchen Dishwasher, Disposal, Dryer, Free-Standing Electric Oven, Free-Standing Refrigerator, Microwave, Stainless Steel Appliance(s), Washer
Interior
Interior Features Cable Available, High Spd Internet Avail, Humidifier, Programmable Thermostat
Hot Water Natural Gas
Heating Forced Air
Cooling Ceiling Fan(s), Central Air
Fireplace no
Appliance Dishwasher, Disposal, Dryer, Free-Standing Electric Oven, Free-Standing Refrigerator, Microwave, Stainless Steel Appliance(s), Washer
Heat Source Natural Gas
Laundry 1
Exterior
Exterior Feature Grounds Maintenance, Private Entry
Parking Features 2+ Assigned Spaces, Electricity, Door Opener, Attached
Garage Description 2 Car
Fence Fence Not Allowed
Roof Type Asphalt
Porch Patio
Road Frontage Paved, Private
Garage yes
Building
Lot Description Sprinkler(s)
Foundation Basement
Sewer Public Sewer (Sewer-Sanitary)
Water Public (Municipal)
Architectural Style Ranch
Warranty No
Level or Stories 1 Story
Structure Type Brick,Other
Schools
School District Farmington
Others
Pets Allowed Call, Yes
Tax ID 2321301033
Ownership Short Sale - No,Private Owned
Acceptable Financing Cash, Conventional
Listing Terms Cash, Conventional
Financing Cash,Conventional
Read Less Info
Want to know what your home might be worth? Contact us for a FREE valuation!

Our team is ready to help you sell your home for the highest possible price ASAP

©2025 Realcomp II Ltd. Shareholders
Bought with New Era Real Estate LLC
"My job is to find and attract mastery-based agents to the office, protect the culture, and make sure everyone is happy! "
![<!-- Meta Pixel Code --> !function(f,b,e,v,n,t,s) {if(f.fbq)return;n=f.fbq=function(){n.callMethod? n.callMethod.apply(n,arguments):n.queue.push(arguments)}; if(!f._fbq)f._fbq=n;n.push=n;n.loaded=!0;n.version='2.0'; n.queue=[];t=b.createElement(e);t.async=!0; t.src=v;s=b.getElementsByTagName(e)[0]; s.parentNode.insertBefore(t,s)}(window, document,'script', 'https://connect.facebook.net/en_US/fbevents.js'); fbq('init', '1284919532295863'); fbq('track', 'PageView'); <noscript><img height="1" width="1" style="display:none" src="https://www.facebook.com/tr?id=1284919532295863&ev=PageView&noscript=1" /></noscript> <!-- End Meta Pixel Code -->](https://cdn.chime.me/image/fs/cmsbuild/202446/14/h200_original_d4e1b453-2a6b-4315-891c-b0c8b18c3a51-png.webp)
