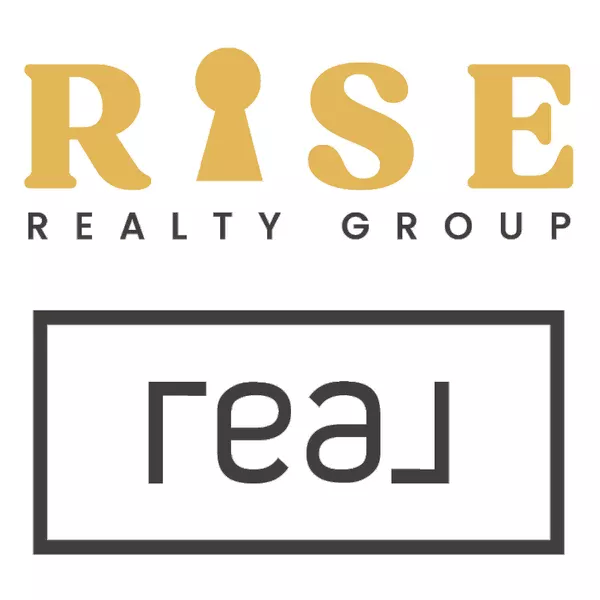$676,000
$669,000
1.0%For more information regarding the value of a property, please contact us for a free consultation.
4 Beds
3 Baths
1,698 SqFt
SOLD DATE : 04/18/2025
Key Details
Sold Price $676,000
Property Type Single Family Home
Sub Type Ranch
Listing Status Sold
Purchase Type For Sale
Square Footage 1,698 sqft
Price per Sqft $398
Subdivision Long Lake Estates
MLS Listing ID 78080055105
Sold Date 04/18/25
Style Ranch
Bedrooms 4
Full Baths 3
Construction Status Site Condo
HOA Fees $10/ann
HOA Y/N yes
Originating Board Aspire North REALTORS®
Year Built 2014
Lot Size 1.000 Acres
Acres 1.0
Lot Dimensions 161X265
Property Sub-Type Ranch
Property Description
Discover the perfect blend of comfort, style, and convenience in this meticulously maintained 4-bedroom, 3-bathroom home, thoughtfully designed for both main-level and lower-level living. As you arrive, the expansive paved driveway provides ample parking, while the charming covered front porch invites you to unwind. The bright and airy open-concept living space, seamlessly connects the kitchen, dining, and living areas. The well-appointed kitchen features granite countertops and opens to a lovely deck, where you can enjoy tranquil backyard views. The main level boasts a luxurious primary suite complete with a spacious walk-in closet and a spa-like ensuite bathroom with granite countertops. Two additional bedrooms, a stylish guest bath, and a convenient main-floor laundry room complete this level. The lower level offers a private retreat or entertainment haven, featuring a gas fireplace, an expansive family room, a dedicated gaming area with a pool table, and a kitchenette with a full bar-perfect for hosting guests. A generously sized bedroom with oversized windows welcomes natural light, while the custom stone shower in the full bath adds a touch of elegance. This must-see home is perfectly situated near Long Lake Public Access, a boat launch, and a beach, with golf courses, restaurants, and the renowned Interlochen Arts Academy just around the corner. Plus, you're only a short 15-minute drive from Munson Medical Center and downtown Traverse City.
Location
State MI
County Grand Traverse
Area Long Lake Twp
Rooms
Basement Finished, Partially Finished, Walk-Out Access
Kitchen Dishwasher, Disposal, Dryer, Microwave, Oven, Range/Stove, Refrigerator, Washer
Interior
Interior Features Other, Security Alarm, Water Softener (owned)
Hot Water Natural Gas
Heating Forced Air
Cooling Ceiling Fan(s), Central Air
Fireplaces Type Gas
Fireplace no
Appliance Dishwasher, Disposal, Dryer, Microwave, Oven, Range/Stove, Refrigerator, Washer
Heat Source Natural Gas
Exterior
Exterior Feature Fenced
Parking Features Door Opener, Attached
Garage Description 2 Car
Porch Deck, Porch
Garage yes
Building
Lot Description Wooded, Sprinkler(s), Hilly-Ravine
Foundation Basement
Sewer Septic Tank (Existing)
Water Well (Existing)
Architectural Style Ranch
Level or Stories 1 Story
Additional Building Garage
Structure Type Vinyl
Construction Status Site Condo
Schools
School District Traverse City
Others
Tax ID 0821303300
Ownership Private Owned
Acceptable Financing Cash, Conventional, VA
Listing Terms Cash, Conventional, VA
Financing Cash,Conventional,VA
Read Less Info
Want to know what your home might be worth? Contact us for a FREE valuation!

Our team is ready to help you sell your home for the highest possible price ASAP

©2025 Realcomp II Ltd. Shareholders
Bought with REO-TCRandolph-233022
"My job is to find and attract mastery-based agents to the office, protect the culture, and make sure everyone is happy! "
![<!-- Meta Pixel Code --> !function(f,b,e,v,n,t,s) {if(f.fbq)return;n=f.fbq=function(){n.callMethod? n.callMethod.apply(n,arguments):n.queue.push(arguments)}; if(!f._fbq)f._fbq=n;n.push=n;n.loaded=!0;n.version='2.0'; n.queue=[];t=b.createElement(e);t.async=!0; t.src=v;s=b.getElementsByTagName(e)[0]; s.parentNode.insertBefore(t,s)}(window, document,'script', 'https://connect.facebook.net/en_US/fbevents.js'); fbq('init', '1284919532295863'); fbq('track', 'PageView'); <noscript><img height="1" width="1" style="display:none" src="https://www.facebook.com/tr?id=1284919532295863&ev=PageView&noscript=1" /></noscript> <!-- End Meta Pixel Code -->](https://cdn.chime.me/image/fs/cmsbuild/202446/14/h200_original_d4e1b453-2a6b-4315-891c-b0c8b18c3a51-png.webp)
